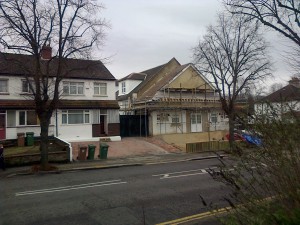Local councillors received this message today 9th April from a planning officer about Wentworth Hall, 80 Ruskin Road (sited at the junction with Woodstock Road) and its planning application related matters and other matters that have been raised by residents and local councillors alike.
Dear Councillors Pollock, Whitehead and Salter, I am writing to advise you of the planning situation in relation to Wentworth Hall.
(a) Approval of Ruskin Road frontage: On 27th March the Development Control Committee resolved that in principle that the provision of steps rather than a ramp was acceptable, subject to officers approving the details of the steps and landscaping. The officers are still in correspondence with the applicant’s agent in relation to these details, so they have not yet been finally approved.
(b) Use of the first floor: In October 2010 the Development Control Committee granted planning permission (ref no C2008/60587/FUL) for an increase in roof height and provision of an additional floor within the roof space to provide additional community facilities and enlargement of existing flat, involving the formation of six dormer extensions. In August 2012 the Committee granted planning permission (ref no 2012/65722/FUL) for further extensions and alterations including at first floor level to provide for an enlarged storage area and first floor flat. The lawful planning use of the building, including the first floor, is for Use Class D1 Non Residential Institutions use, which includes use by the Muslim Cultural and Welfare Association of Sutton for a meeting place, as well a facility for prayer and worship. The building can be used for other activities, providing they are either ancillary or related to the use of the building by the Muslim Association, or are uses that fall within Use Class D1, which can include uses like day nurseries, medical uses and church halls.
(c) Dormer windows in eastern elevation: The agent advised that these windows will be altered to comply with condition 6 which requires them to be non openable. I have emailed to request he gives the timescale for doing this.
(d) Screening of external staircase to first floor flat: The applicant has submitted details of a 1.8m high rendered and painted blockwork wall to provide a screen; these details are acceptable.
(e) Condition of Ruskin Road frontage area: The applicant’s attention has been drawn a number of times to the condition of this front area by Chris Litchfield, on behalf of the Council as landowners, and I am advised that its condition is now much improved.
(f) Use of no 82: I understand that it is the applicant’s intention to reinstate the boundary fence along the eastern boundary of the site, adjoining no 82, upon completion of building works, as well as returning all that property’s back garden to residential use. I have emailed the agent to ask what the timescale for this is. In my opinion it would not be acceptable for part of the back garden of no 82 to be incorporated into the curtilage of Wentworth Hall on a permanent basis.
(h) Payment of rent: I am advised that the tenants have never stopped paying rent.
Please contact me if I can be of further assistance.
Regards.
John Rawlinson, Area Planning Manager (East Team), Development Services
LB Sutton, 24 Denmark Road, Carshalton, Surrey SM5 2JG
020 8770 6218

