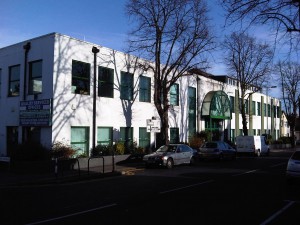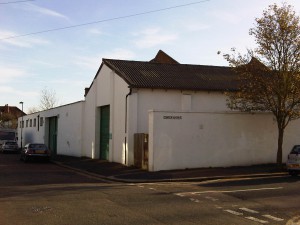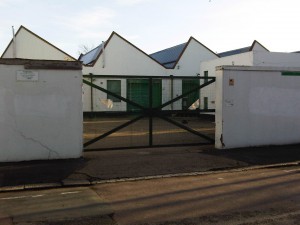Here are the photos of parts of the Westmead Business Centre taken recently of the front from 123 Westmead Road and of the west side from Cowper Avenue on the western fringes of The Poets’ Estate.
The planning application for “part demolition of existing B1 (office/light industrial) building and erection of four 3 – bedroomed two storey terraced houses fronting Cowper Avenue with two car parking spaces for each dwelling accessed from Byron Avenue East and Cowper Avenue and erection of four 4 – bedroomed two storey semi detached houses and one 4 – bedroomed two storey detached house each with garage and parking bay fronting Kingsley Avenue together with secure cycle parking, refuse and recycling facilities and new vehicular accesses onto Kingsley Avenue, Byron Avenue East and new access road onto Cowper Avenue to provide access to residential parking bays and two additional car parking spaces for existing commercial use on adjoining site” was granted in June 2011.



