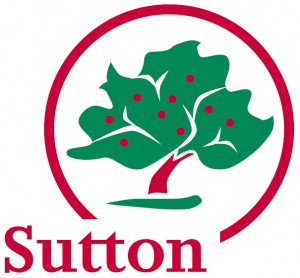The Council’s Planning Committee met on Wednesday, 11th June 2014 and approved a planning application (no. C2013/68638/FUL) for the erection of a detached 4-bedroomed bungalow with roof accommodation, with refuse and cycle stores, two car parking spaces and access on to Hill Road.
There were concerns expressed by residents who addressed the committee in terms of the narrowness of the access onto Hill Road (some 73 metres long), alleged over-development and worries about waste collection arrangements. The committee were advised that the bulk of the amended planning application had been reduced so that the roof ridge line was about 6 metres above ground level. The proposed building was more than 40 metres from the rear wall of theproperties to the east in Park Hill, more than 50 metres from the rear wall of properties in Hill Road and at least 27 metres from properties to the west and north in Banstead Road. It was felt however by the planning committee that there no sustainable reasons for refusal at any planning appeal should the planning application have ever been refused permission.
The proposed dwelling would be finished with rendered walls, brick detailing and some hanging tiles, white uPVC windows, with a plain tiled roof.

